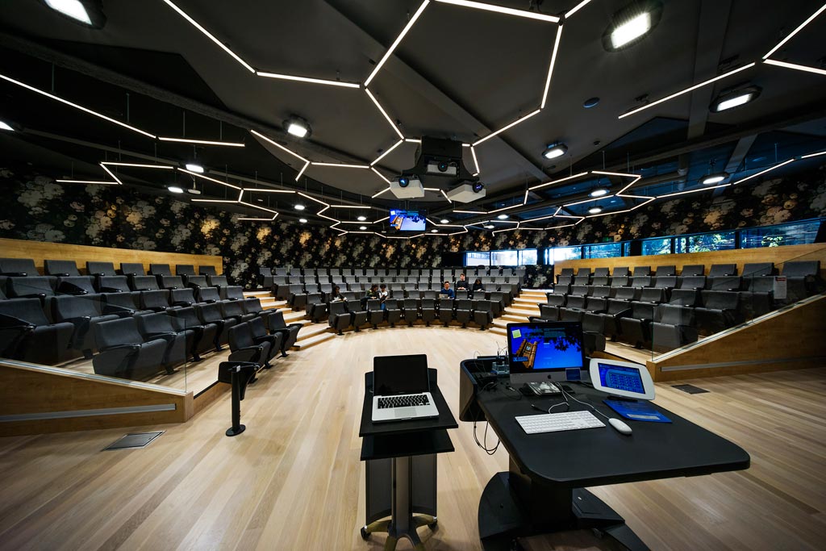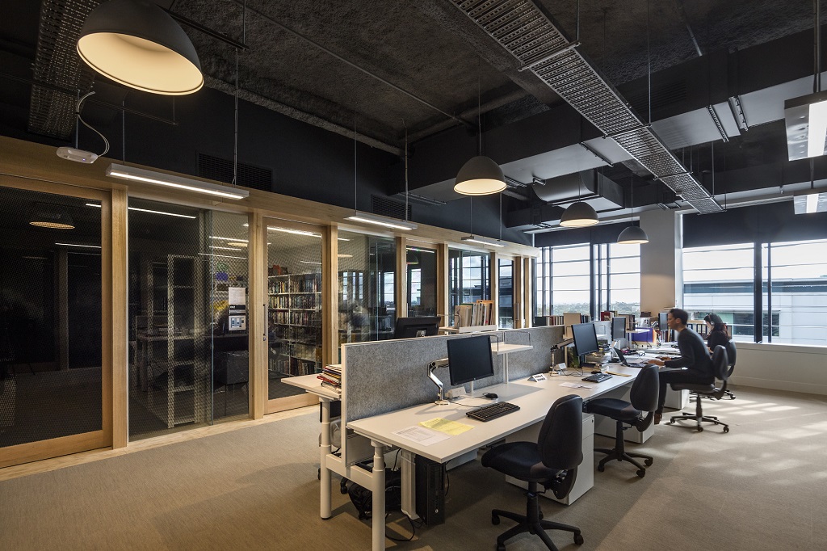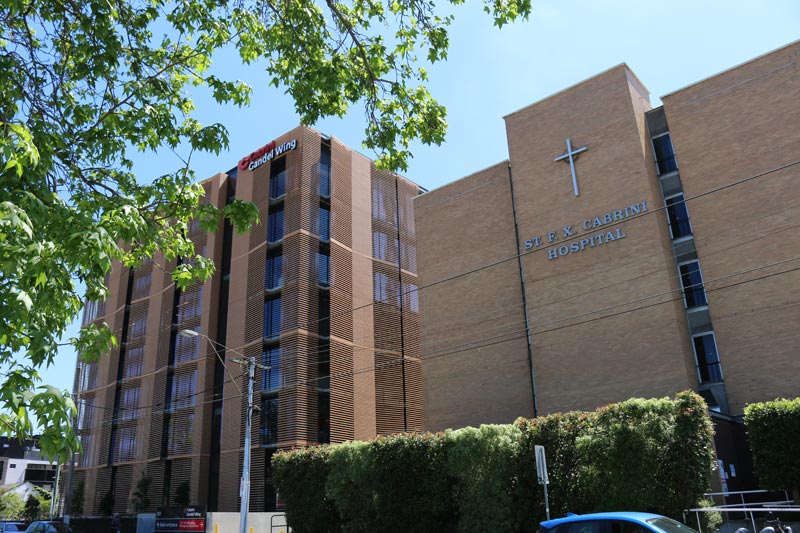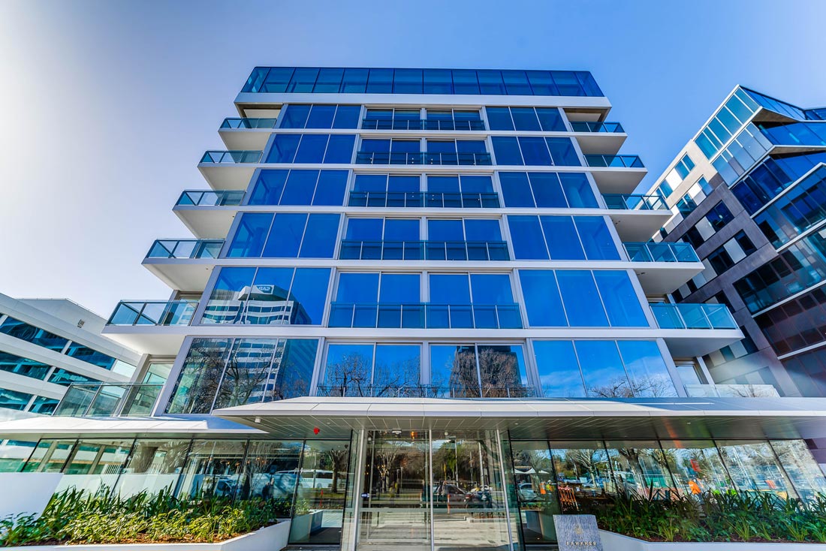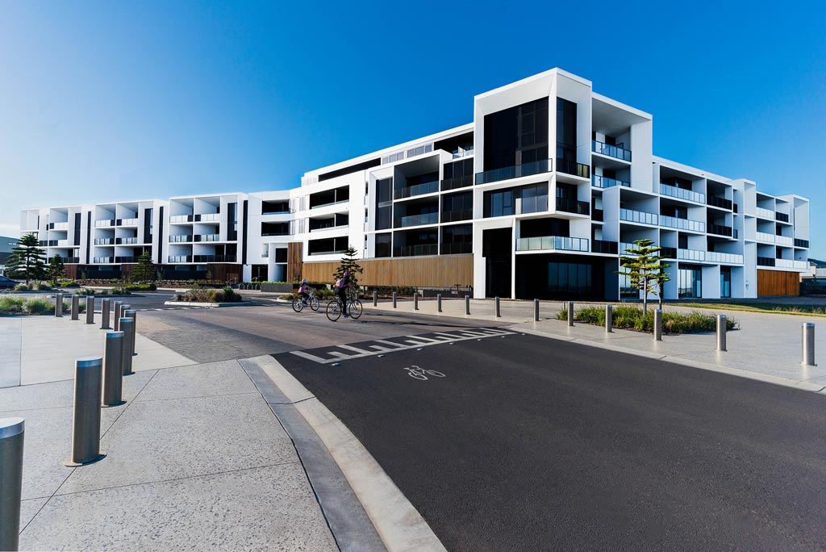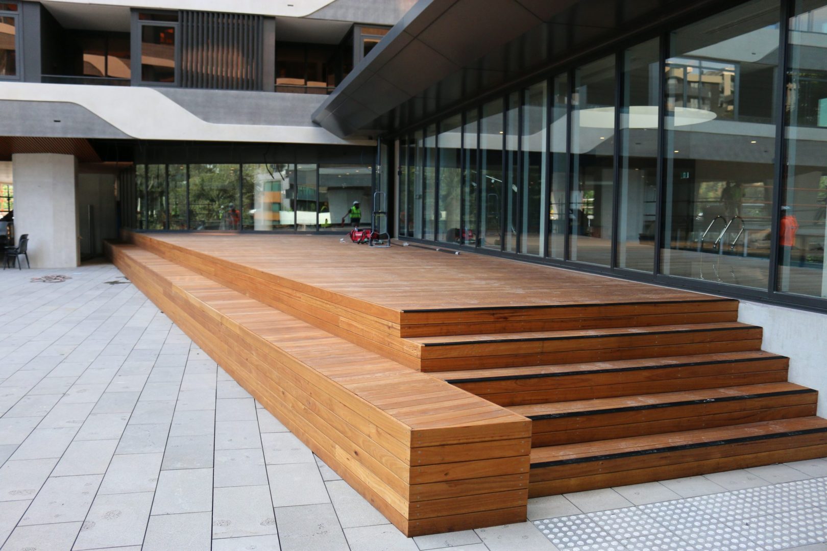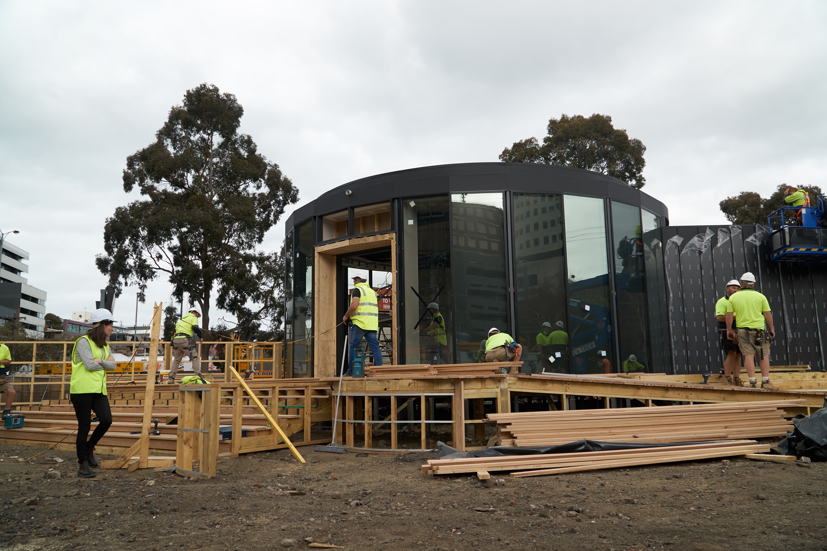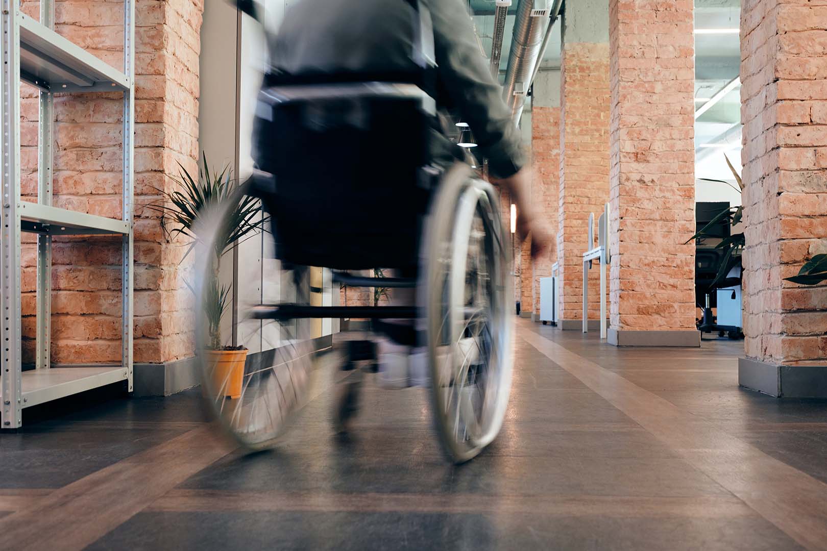
Generally, aged care facilities must be proficiently worked and staffed by adoring and devoted individuals – and most importantly, its structure must be stable. Business developers must understand that aged care facilities shouldn’t look obsolete and tedious, yet new and energising to keep the inhabitants engaged. Here are the do’s and don’ts in constructing aged care facilities in Melbourne and why you should consult Altitude Construction and Design.
Do Stick with Single Level Floor Plans
Walking up and down the stairs becomes challenging as a person ages and it’s impossible for those in wheelchairs. If a multi-story design is required, the home should include a lift. The design must also incorporate a level floor region without any steps, ramps or thresholds, as well as lighting that is reliant on the hour of the day. A major thing that must be present is the efficiencies within the building, and how far staff need to stroll from point A to B and attempt to truly limit that down to make the rounds as productively as possible.
Don’t Install Features that Require Strength
Strength tends to disappear as individuals becomes old. To deal with such conditions, designers of aged care facilities must ensure that everything in the area is accessible and done with less than five pounds of power.
Install Wheelchair Access Everywhere
Showers shouldn’t have a curb, and stroll in tubs are best suited for the aged. Moreover, all transitional spaces must be sufficiently wide to oblige wheelchair development. In a perfect world, all open spaces should be at any rate 60 inches by 60 inches; this is the zone required for turning. Corridors should be as wide as possible – in any event, 40 inches, unobstructed. Finally, a seat in the shower is a blessing for the older – yet also useful for shaving legs.
Don’t Skimp on Lighting and Technology
While someone young may find reading in the dusk a heartfelt task, this would be torturous (or just impossible) for the elderly. Aged care facility plans should include superb sunshine and task lighting so regardless of what conscientious task a person is doing, splendid light is always accessible.
Sensors must be set into the floor of each room during construction, and the information is sent to the control room. The system works similarly to that of touch-screen innovation, picking up on the electric currents that pass through the floor. The sensors eliminate the risk of not finding for quite a while following a fall.
Floor sensing innovation is an emerging item, which provides another layer of supporting information with regards to resident care. Having seen two unique systems of inactivity, you can see the benefits and opportunities with such a system. It enables discrete monitoring, thus helping ensure the security of residents.
It can alarm staff promptly to a fall or other incidents such as a resident leaving their bed to go to the restroom late around evening time, exiting their room, or simply restlessly walking around the room during the evening. This helps minimise risk and improve response time.
View our profile on ICN Gateway
Search for “domestic construction”. 

