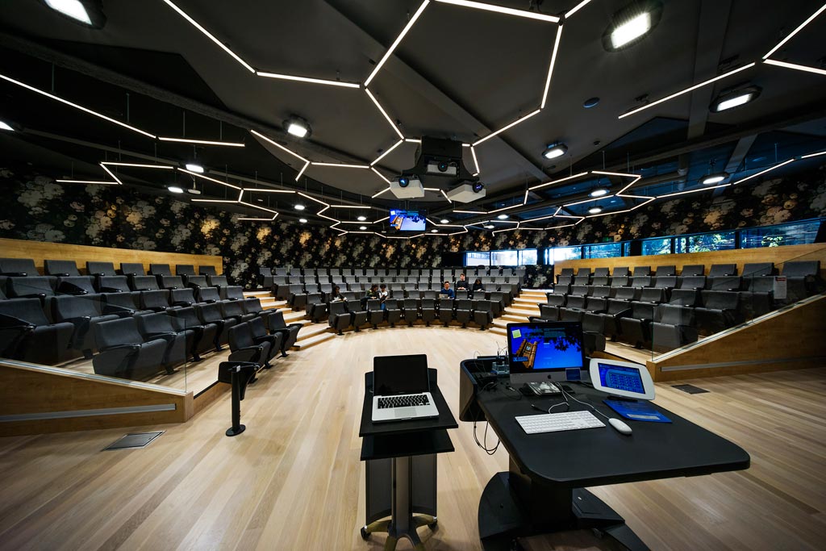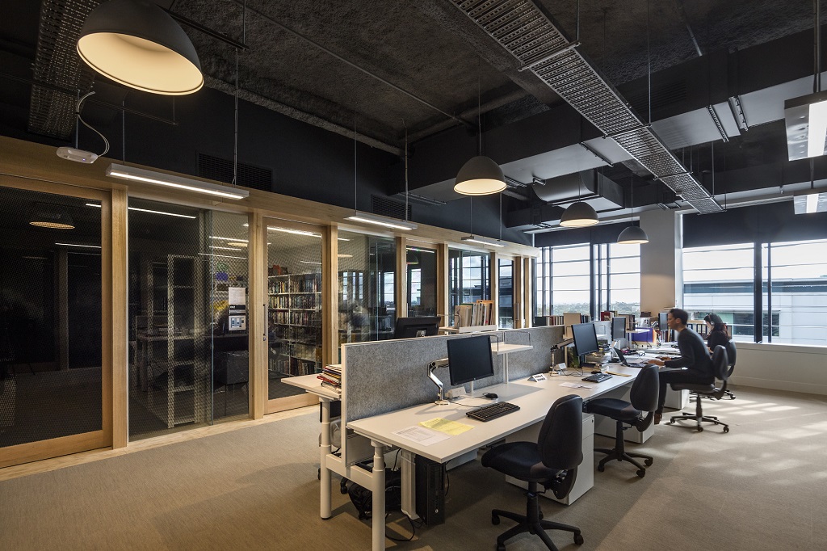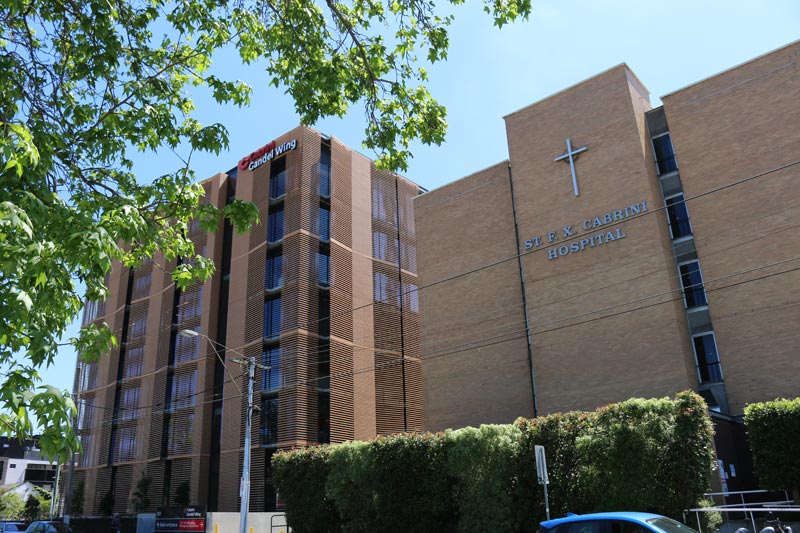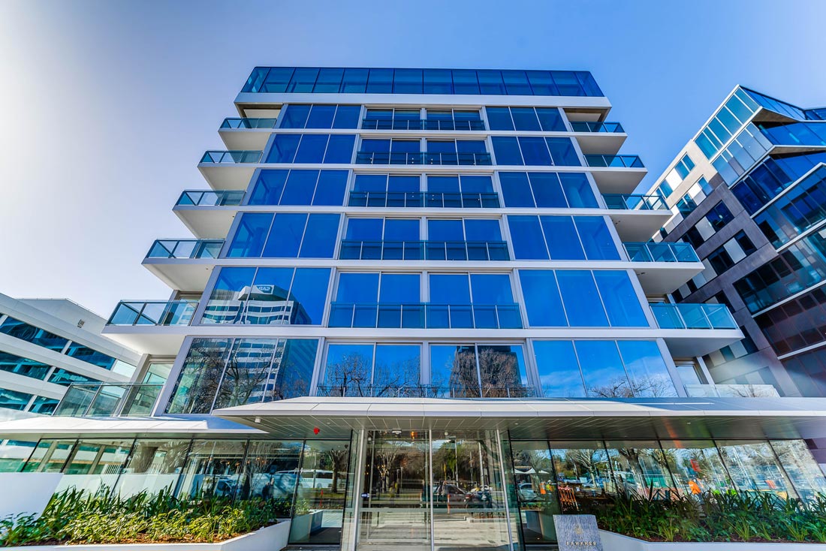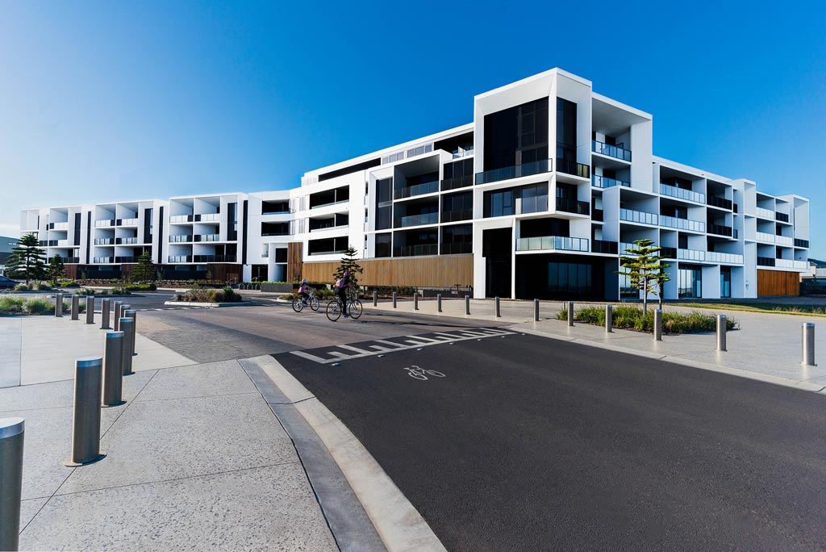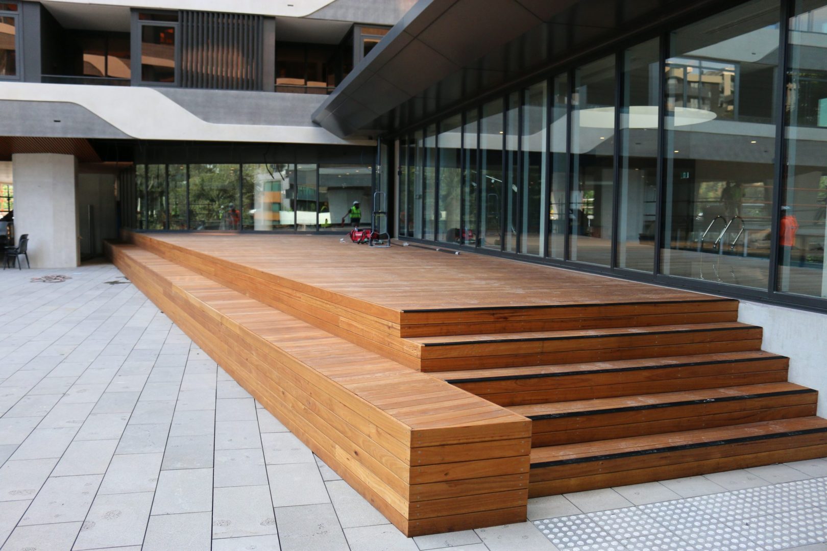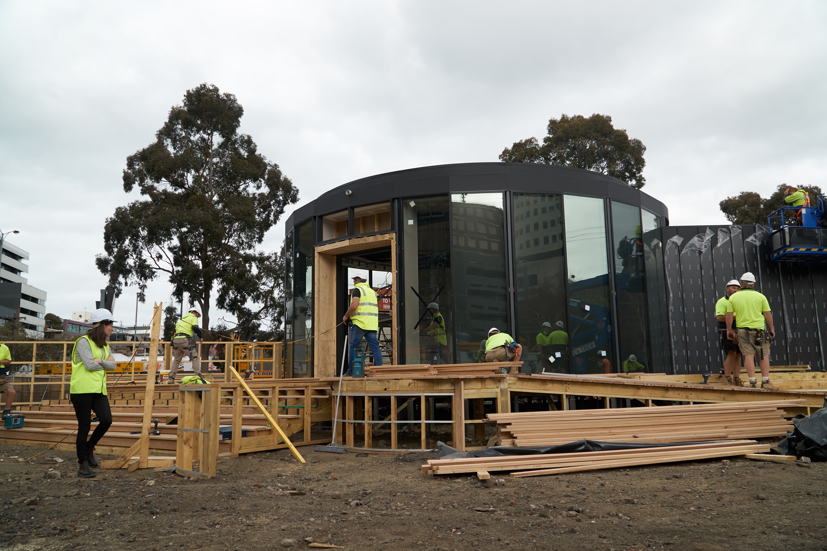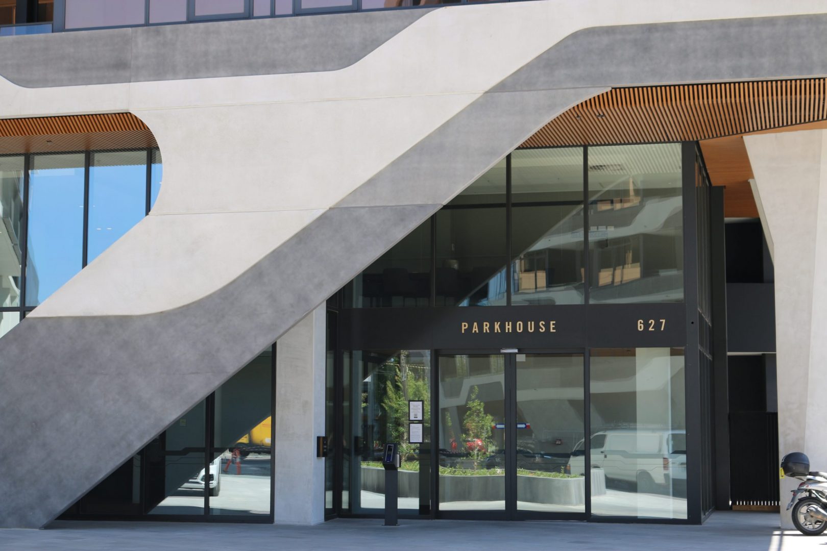
Most of us frequently picture massive skyscrapers when we think of architectural design. However, the design of architecture is not limited to one commercial building. A significant portion of architecture design also includes residential homes and structures. Spending on both residential and commercial building is rising, therefore in order to succeed, it’s crucial to understand each sector.
Residential Architecture Design
Specific architectural design features are needed for residential structures like houses and apartments. The objective is to meet the demands of the home’s owner or tenant, which may include:
- Safety – The architect must consider safety regulations and guidelines that apply to residential constructions. This covers the layout of plumbing, electrical, attics, staircases, and basements. It’s also crucial to plan the house’s infrastructure so that people can live there in stability and safety.
- Comfort – Interior design as well as the design of the supporting architecture play a significant role in residential architecture. On residential projects, architects and interior designers or artists frequently collaborate. This guarantees that the construction and appearance of the home fulfil the homeowner’s expectations.
Commercial Architecture Design
The layout and integrity of the infrastructure are the same for both residential and commercial construction designs. But there are important distinctions between the two, which may be simplified into three main differences.
- Building Needs – The purpose of residential structures is to house people. On the other hand, commercial buildings serve a variety of objectives that may influence the design. Some commercial structures are offices or retail establishments, which call for certain architectural components like storerooms, offices, and meeting spaces. Schools, hospitals, police stations, and governmental structures are further types of commercial buildings. To meet the needs of the building, each of these would require a different architectural style. For instance, hospitals would require operating rooms, whereas gyms are needed at schools. Additionally, different electrical and plumbing planning is needed for every project.
- Unique Requirements – More people will be present inside many commercial buildings at once. Compared to a residential building that houses only five people, this changes the safety regulations and building rules. In contrast to residential buildings, commercial structures frequently incorporate additional distinctive features including elevators, escalators, parking garages, cafeterias, gyms, restaurant kitchens, and conference rooms.
- Size – We said that commercial structures frequently house more occupants than do residential structures. Why are commercial buildings typically more populated? Simple: construction projects for businesses tend to be larger than those for homes. Commercial structures are made to be larger to accommodate more people. Compared to constructing a home, the larger scale unquestionably has an impact on the architectural design.
While there are certain similarities between the design of residential and commercial buildings, there are also significant distinctions that affect how various structures are constructed. It can be challenging to design a building to suit a business, a family, or a community. Working with a professional contractor builder like Altitude Co. is necessary for this reason. We provide comprehensive commercial and residential building solutions that are tailored to the demands and specifications of our clients. We make sure that every commercial construction project is completed on schedule and with results that will satisfy the needs of the industry in which our clients operate.
Call Us Today on (03) 9592 6332 and we will be happy to assist you! You may also fill out our Enquiry Form.
View our profile on ICN Gateway
Search for “domestic construction”. 

