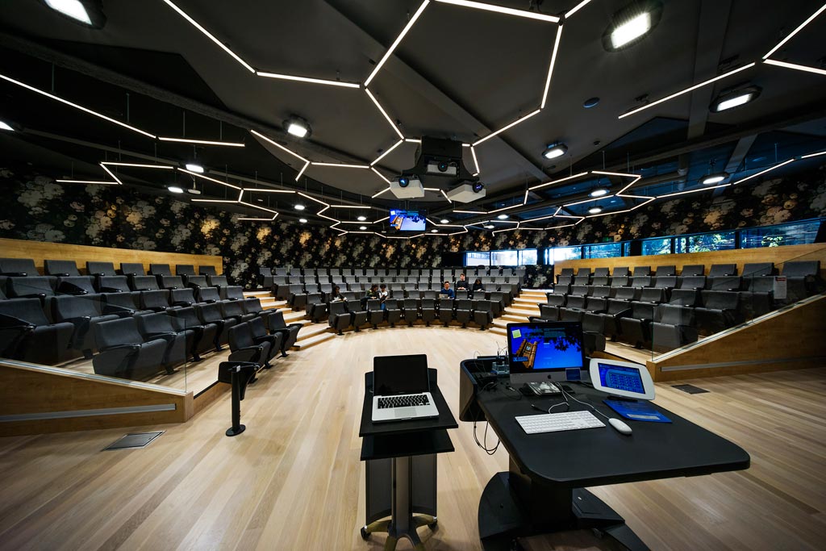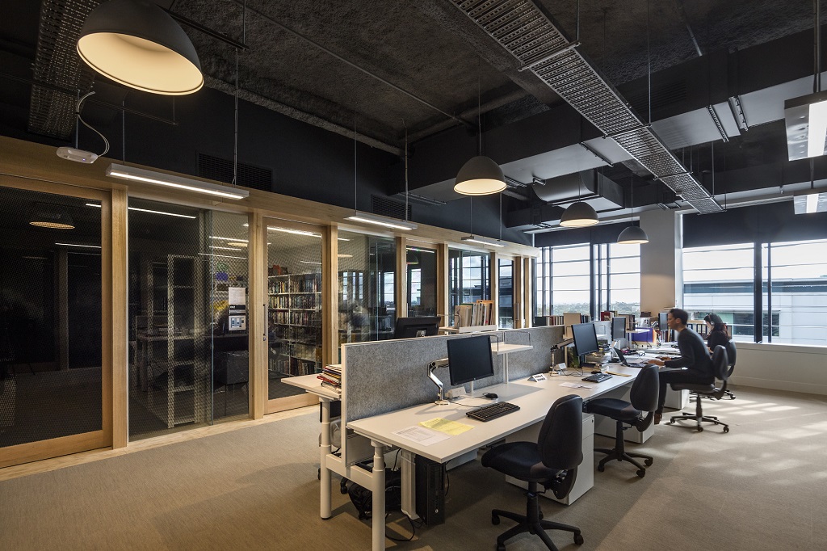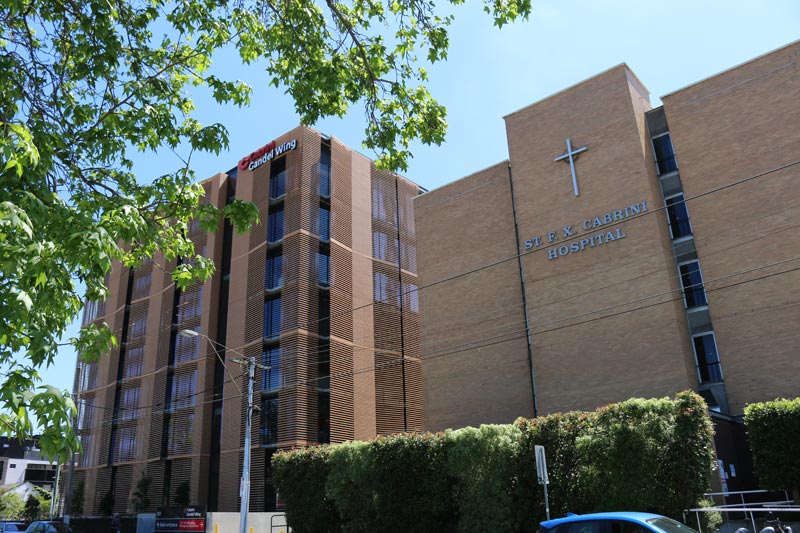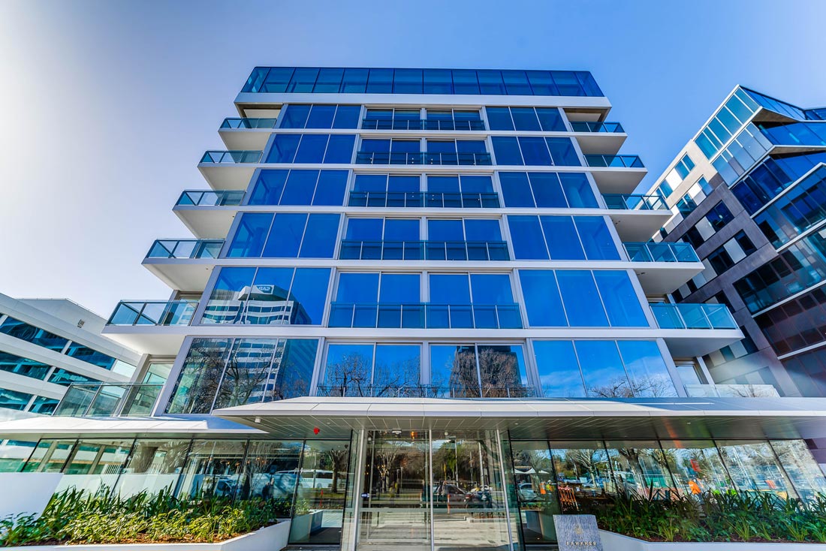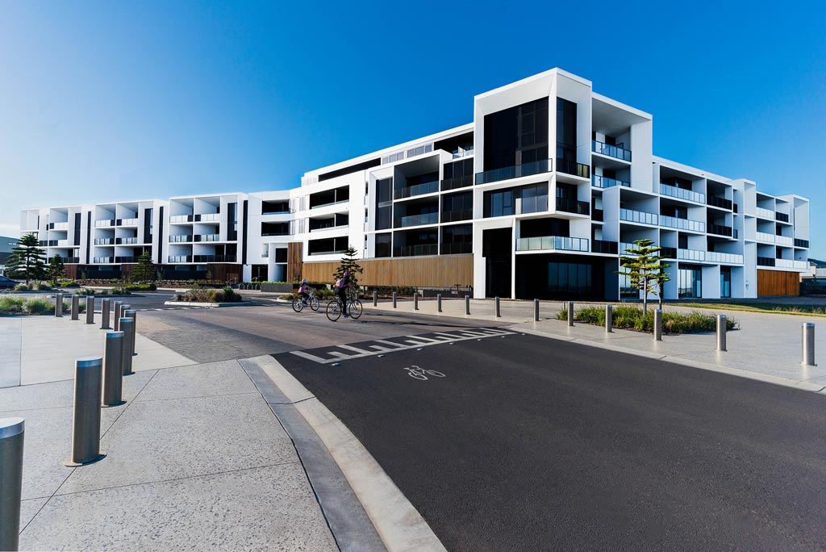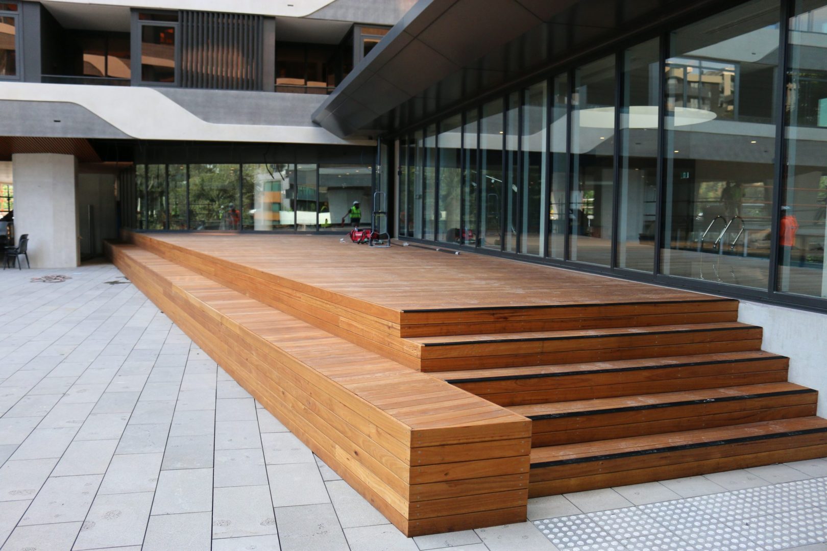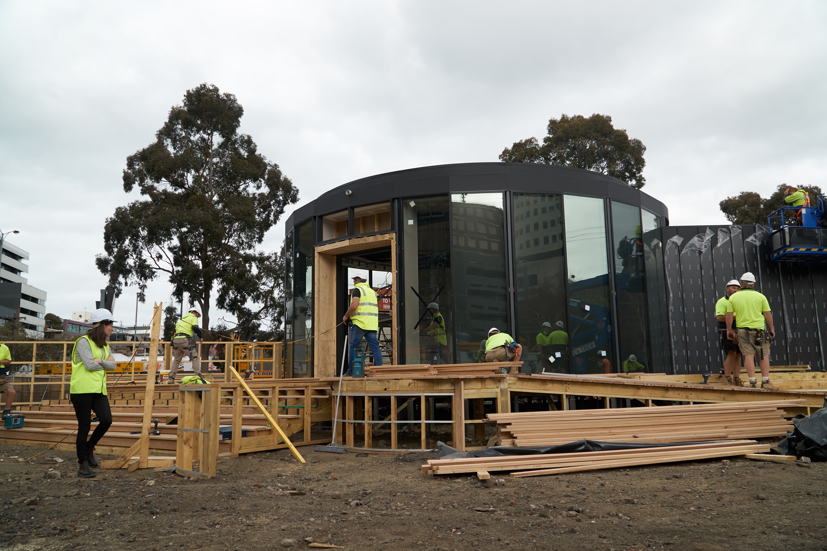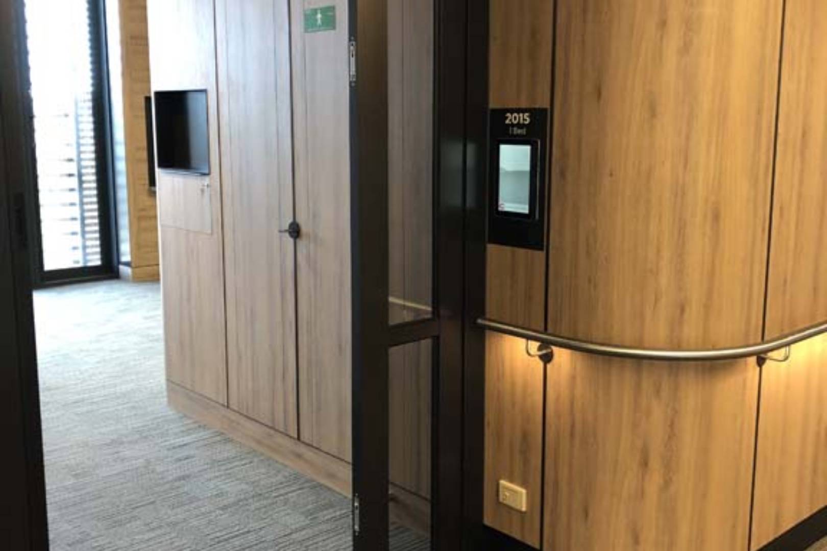
Level up your Melbourne office with bespoke commercial carpentry solutions from Altitude Co. Boost functionality, branding and employee wellbeing today!
Melbourne’s office spaces are buzzing with activity as businesses seek innovative ways to create productive and appealing work environments. Commercial carpentry has emerged as a key player in transforming these spaces, offering tailored solutions that blend functionality with style. Let’s explore how Altitude Co is reshaping Melbourne’s offices and why our expertise is crucial for businesses looking to stand out in the competitive corporate landscape.
How Commercial Carpentry Can Enhance Office Spaces
Commercial carpentry brings a wealth of benefits to office spaces, going far beyond basic construction. It’s about crafting environments that work for your business and your team.
• Functionality and Space Optimisation – Clever carpentry maximises every square metre of your office. Custom storage, strategic partitions, and multi-functional furniture turn cramped areas into efficient workspaces. In a city with high real estate costs, expert carpentry is a smart investment.
• Branding and Aesthetics – Your office reflects your brand. Carpentry showcases your company’s personality with bespoke designs, from sleek modern finishes to rustic touches. This detail impresses clients and reinforces your corporate image.
• Employee Wellbeing and Productivity – Well-designed offices boost employee satisfaction and productivity. Ergonomic workstations, comfortable breakout areas, and noise-reducing partitions enhance well-being and focus. In Melbourne’s competitive job market, a well-crafted office attracts and retains top talent.
Key Elements of Commercial Carpentry for Office Spaces
To fully appreciate the benefits of commercial carpentry, it’s essential to understand the key elements involved in creating effective office spaces.
• Custom Office Fit-outs – Tailored fitouts are at the heart of commercial carpentry. These bespoke solutions are designed to meet the specific needs of a business, ensuring that every piece fits perfectly and functions as intended. Whether it’s open-plan areas, private offices, or specialised workspaces, custom fitouts provide a cohesive and functional environment.
• Partitioning and Wall Systems – Flexible partitioning and wall systems are crucial for creating adaptable office layouts. These systems allow businesses to change the configuration of their space as needed, whether to accommodate growth, create private areas, or open spaces for collaboration. Modern partitioning solutions also offer excellent sound insulation and aesthetic appeal.
• Built-in Furniture and Storage Solutions – Built-in furniture and storage solutions maximise space efficiency and maintain a clutter-free environment. Custom cabinetry, desks, shelving units, and storage areas are designed to meet the specific requirements of the office, providing practical solutions that blend seamlessly with the overall design.
• Reception and Common Areas– The reception area is the first point of contact for visitors and sets the tone for the entire office. Carpentry solutions can create welcoming, professional, and stylish reception areas that leave a lasting impression. Similarly, common areas such as break rooms and meeting spaces benefit from custom carpentry, offering functional and inviting spaces for employees to relax and collaborate.
By investing in high-quality carpentry, businesses can create environments that support their operations and reflect their brand identity. Altitude Co. specialises in providing tailored commercial carpentry services in Melbourne, ensuring that your office space is both practical and impressive. From custom fitouts to sustainable design solutions, we have the expertise to bring your vision to life.
View our profile on ICN Gateway
Search for “domestic construction”. 

