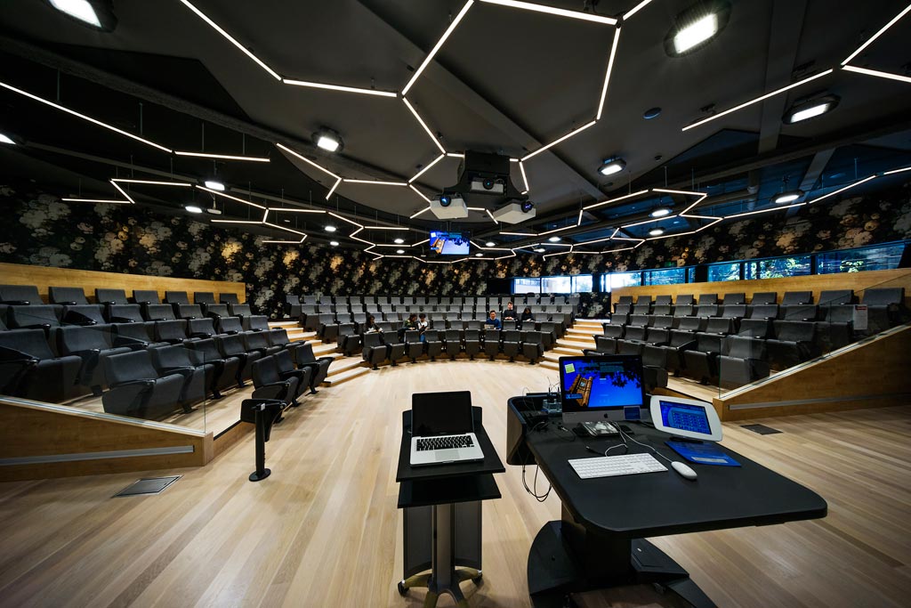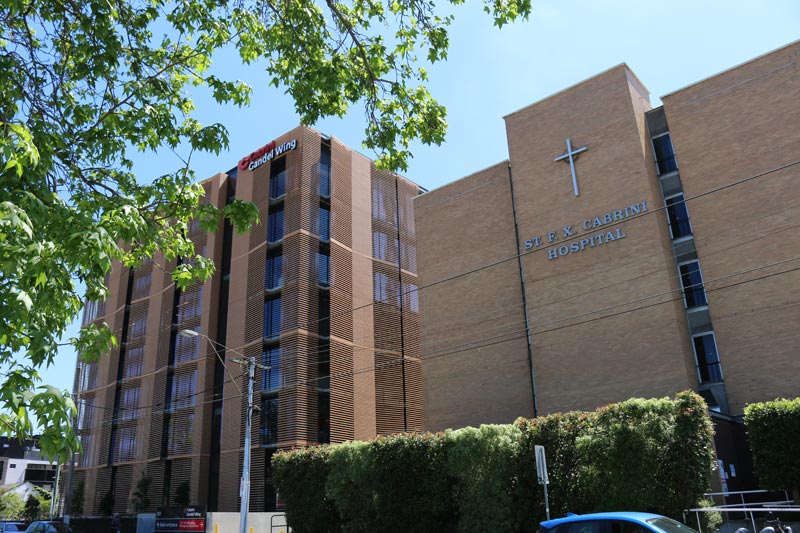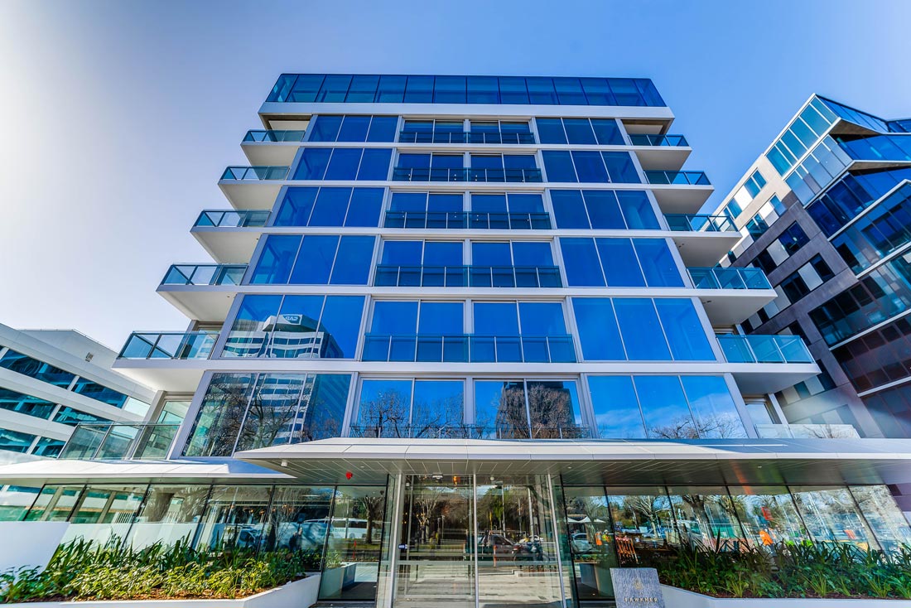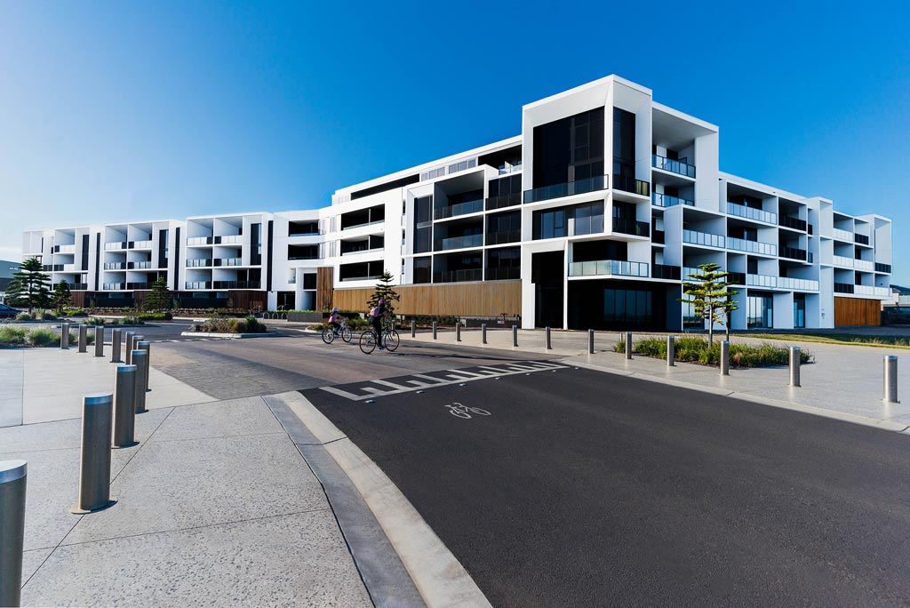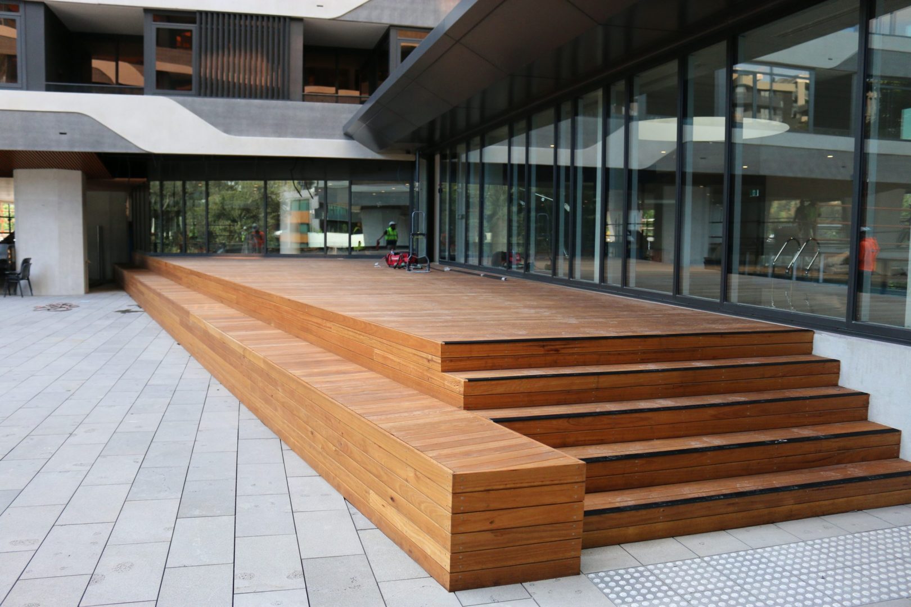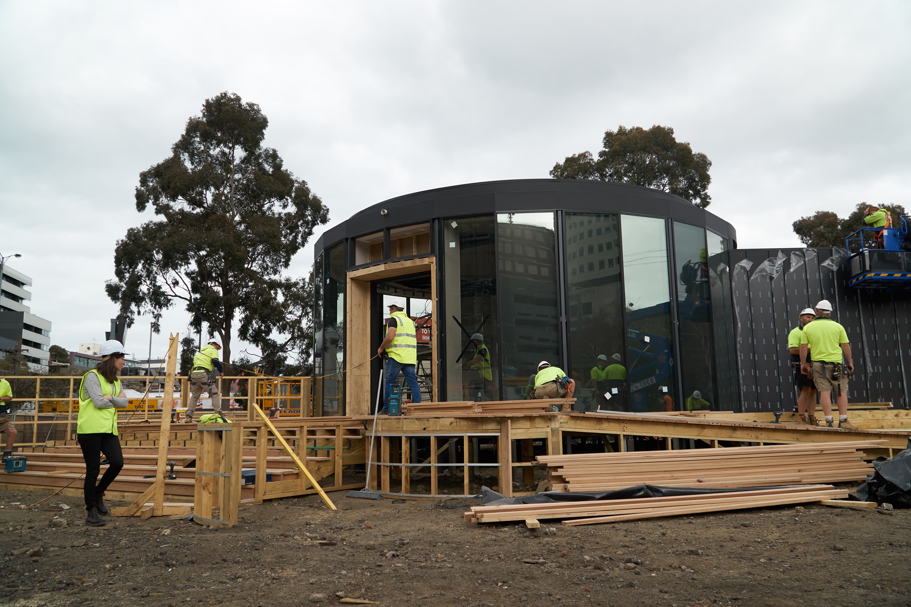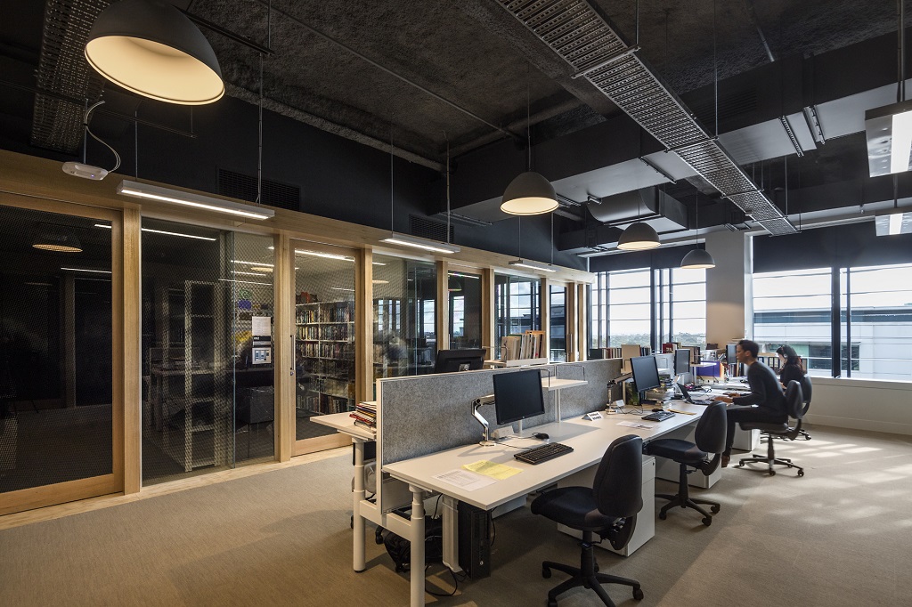
Elevate your office and retail spaces with expert commercial carpentry from Altitude Co in Melbourne. Discover the impact on design. Reach out to us now!
Every part of an office and retail design is important for shaping the total experience for both employees and customers. Among these elements, commercial carpentry stands out as a pivotal component that not only enhances the aesthetic appeal but also contributes to the functionality and efficiency of these spaces. With the right approach, commercial carpentry can transform ordinary office and retail environments into dynamic and engaging spaces that reflect the brand’s identity and foster productivity.
Ways to Plan Effective Commercial Carpentry
Effective commercial carpentry requires careful planning and consideration of various factors. Here are three key ways to ensure a successful commercial carpentry project:
• Collaborate with Design Professionals: Working closely with architects, interior designers, and carpentry experts from the outset is essential. This collaboration ensures that the carpentry elements seamlessly integrate with the overall design vision, materials, and architectural features.
• Prioritise Functionality: While aesthetics is important, functionality should be a top priority in commercial carpentry projects. Consider the intended use of each space, traffic flow, ergonomics, and accessibility requirements to create practical and user-friendly solutions.
• Incorporate Branding Elements: Commercial carpentry presents an opportunity to reinforce a brand’s identity through the incorporation of unique design elements, materials, and finishes that align with the company’s brand values and image.
Benefits of Commercial Carpentry on Office and Retail Design
Investing in high-quality commercial carpentry can yield numerous benefits for office and retail spaces. Here are four key advantages:
• Enhanced Visual Appeal: Well-executed commercial carpentry can elevate the overall visual appeal of a space, creating a cohesive and visually striking environment that leaves a lasting impression on employees, clients, and customers.
• Improved Functionality and Efficiency: Custom-built carpentry solutions can optimise space utilisation, improve workflow, and enhance efficiency by incorporating features such as built-in storage, workstations, and display units tailored to specific needs.
• Increased Durability and Longevity: Commercial-grade carpentry materials and construction techniques ensure long-lasting installations that can withstand the demands of high-traffic environments, reducing maintenance costs and minimising disruptions.
• Adaptability and Flexibility: Skilled commercial carpenters can design and construct modular or reconfigurable solutions that allow for future adjustments or expansions, ensuring that the space remains adaptable to changing needs and requirements.
The impact of commercial carpentry on office and retail design must be balanced. By combining expert craftsmanship with innovative design concepts, commercial carpentry has the power to transform ordinary spaces into functional, visually appealing, and brand-aligned environments that inspire productivity, enhance customer experiences, and leave a lasting impression.
Looking to make your office or storefront in Melbourne look better? Look no further than Altitude Co. Our team of skilled commercial carpenters and design professionals will work closely with you to understand your unique requirements and bring your vision to life. With our expertise and attention to detail, we can create tailored carpentry solutions that not only meet your functional needs but also reflect your brand’s identity and captivate your audience.
View our profile on ICN Gateway
Search for “domestic construction”. 

